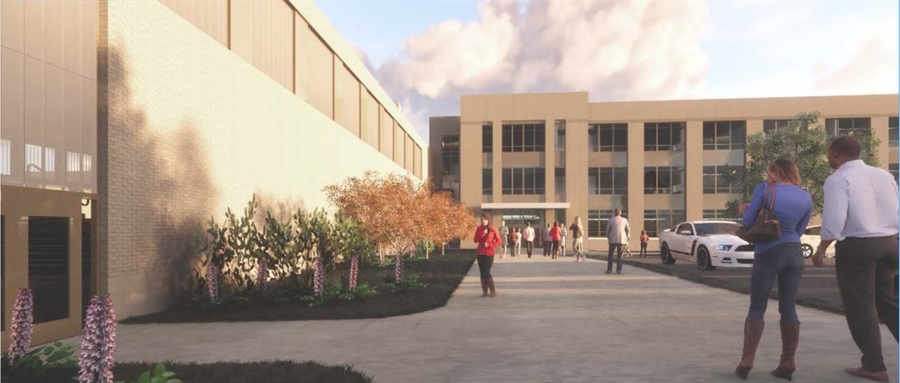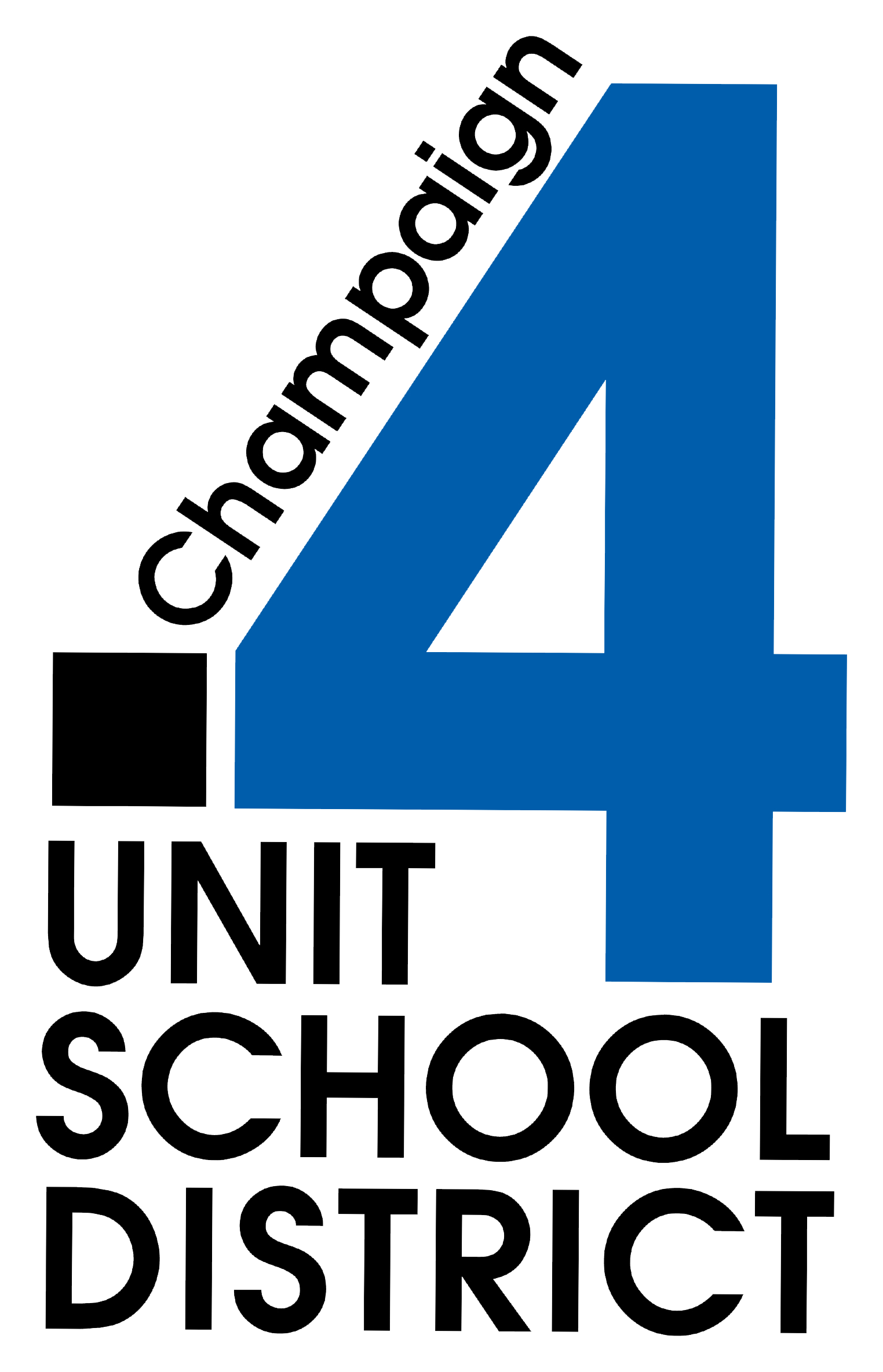Central High School
Central High School & North Fields
Posted on 10/20/2020

About the Project
The Central High School project is an $102.7 million expansion and renovation that will meet the capacity needs of our student population. The improvements will allow us to:
Maintain current school site in core of community.
Construct three-story classroom addition following selective demolition of northwest wing of the building to accommodate growing enrollment and eliminate portable classrooms.
Renovate and repair existing infrastructure, including building-wide air conditioning, new windows, and updated security systems.
Modernize classrooms, auditorium, cafeteria, music, arts, and renovate existing Career & Technical Education Spaces.
Purchase properties to double site size.
Expand gym space and construct on-site fields for student participation in PE, athletics, and band.
Project Timeline
Initial Plans
What Will the Changes Look Like?
The images below show the presentation to the Board of Education about project plans as of February 11, 2019.
An update on all Unit 4 building projects was presented at Referendum Oversight Committee on March 2, 2020.
Presentation PDF
